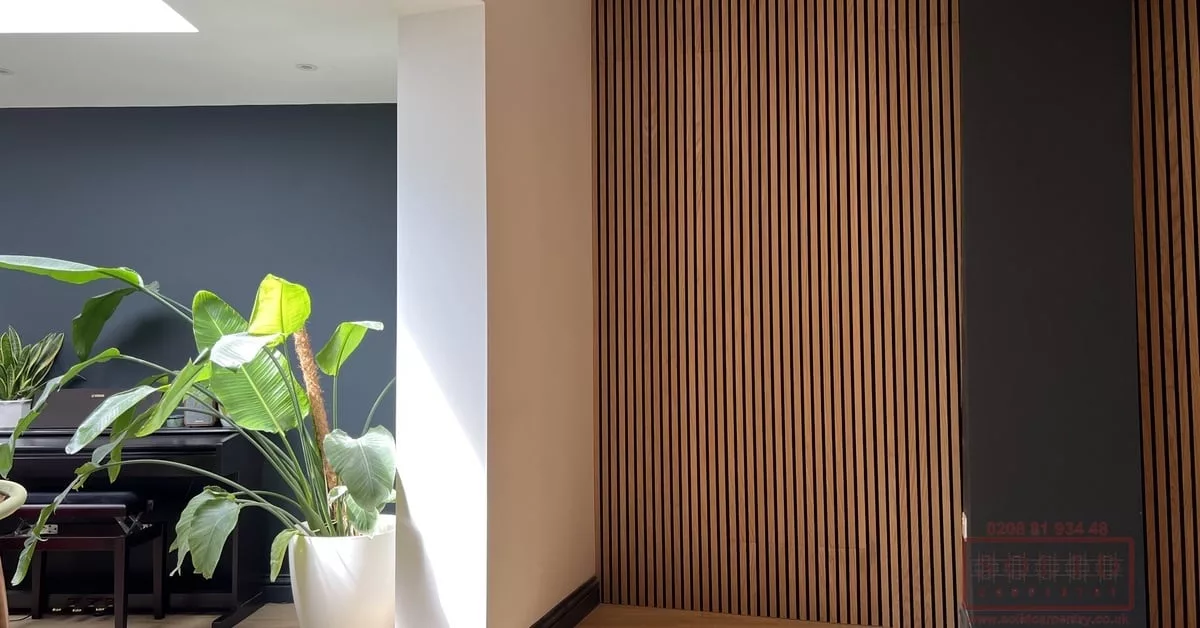Adding a stud partition walls to your home or office can completely convert your property to a layout better suited to your needs. Such a wall can be built to divide a larger room into two, add a corridor or hallway or section off a portion of a room, as seen in the examples at the left. Here you can see how our highly skilled carpenters created a wood-framed wall using suitable timber studs (typically 2″ x 3″ or 2″ x 4″), which are then secured to the existing wall’s floor and ceiling. The wall is then insulated and reinforced to ensure a robust stud partition wall in your home or office. Doorways and hatches can also be incorporated.
Benefits of Stud Partition Walls
One of the primary advantages of installing a stud partition wall is the ability to redefine your space quickly and efficiently. Consider a large living room that feels overwhelming; adding a stud partition wall can create a snug reading nook or even a play area for children. This not only enhances the functionality of your home but also makes it more enjoyable for your family.

Moreover, stud partition walls can significantly improve the acoustics of your space. This is particularly beneficial in busy environments, such as offices, where noise can distract. Creating quiet zones through partitioning can foster a more productive workspace. Residential settings allow family members to coexist without disturbing each other, especially when engaging in different activities.
Incorporating a partition wall is beneficial if you are planning to rent out your property and want to provide an additional room, or if you need an extra room in your home for guests or a newFurthermore, a stud partition wall could mean you won’t have to move to a larger, more expensive home, and can actually increase the value of your existing property. family member!
How to Choose the Right Stud Partition Wall for Your Space
In addition to functionality, aesthetic considerations play a crucial role in the design of partition walls. They can be finished with various materials, such as plasterboard, wood panelling, wallpaper or mirrors, catering to different interior styles—from traditional to contemporary. A well-designed stud partition wall can become a focal point in your room, enhancing your overall decor. For instance, incorporating a glass partition can allow light to flow through spaces, making them feel larger and more open while providing separation.
Depending on your requirements, Solid Carpentry can advise you on the most suitable materials for a particular project.
Consider sound-dumping materials solutions for acoustic insulation. For natural light, use transparent materials like clear plastic or safety glass.

Choosing the right stud partition wall for your needs involves considering several factors. First, think about the purpose of the wall. Are you looking to divide an ample space, create a private area, or add decorative elements? Next, consider the materials; for instance, if sound insulation is a priority, opt for thicker plasterboard. Additionally, consider the wall height—full-height walls provide maximum privacy, while half-height walls can be more open and airy.
Ultimately, the best partition wall for your project should combine functionality with your personal style. At Solid Carpentry, we provide tailor-made solutions that meet your requirements, ensuring that every wall contributes positively to your environment.
The before-and-after pictures at the left show a highly technical process that requires a skilled professional. At Solid Carpentry, our specialist carpenters can design and install a complete internal partition wall to your specific requirements at a competitive price. Whether you require a single wall or to redesign an entire room, our team of experts will help bring your idea to life, transforming your space exactly as you envisioned.

Solid Carpentry is known for delivering superior constructions and outstanding customer service. With more than 15 years’ experience installing stud partition walls and bespoke carpentry solutions across London, we have become a name you can trust.

Do you have a project in mind that would benefit from a partition wall? Tell us more! Get in touch for your free no-obligation quotation.


21 November 2016